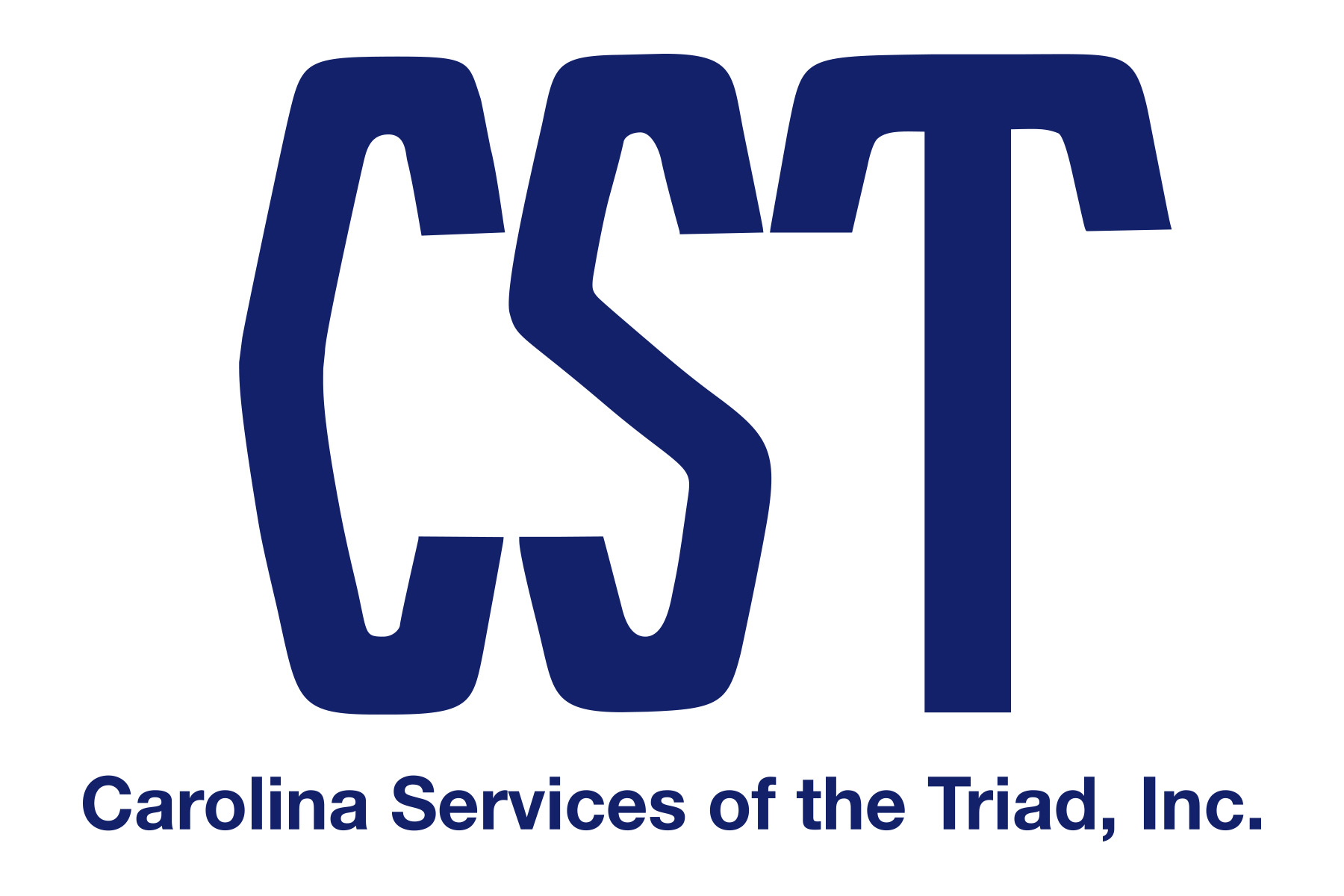Another interesting change in the commercial space throughout the last year or so is the way general-use buildings have been adapted for medical use. This was a move to mitigate shortages and the general overwhelm of hospitals, but has seemed to root itself in a lasting way.
Originally, many of these facilities were meant to be temporary. The idea was to provide a safe, sterile space for simple outpatient procedures and screening.
There’s more planning that goes into this kind of adaptation than one might think, namely because while a hospital setting or an imaging center would both fall into the category of healthcare, each has very different requirements for what the space must offer.
Everything from the electrical systems to HVAC and room layout have to be tailored to specific needs. That’s meant a lot of opportunity for experienced renovation contractors to make it happen.
Considerations for Adhering to Building Code
Most commercial buildings use return air plenum in their HVAC systems, whereas medical facilities are required to use ducted returns. This probably sounds like a minor distinction, but during a conversion will require some pretty extensive changes within the walls.
There’s a lot of careful planning that goes into that.
In other cases a commercial space is allowed to be repurposed for medical usage under International Building Code (IBC), as long as the internal layout is such that patients can exit the facility on their own accord in an emergency.
So if the commercial space had security checkpoints or other bottlenecks that might prevent someone from readily leaving without having someone else unlock things, etc., that would be a deterrent.
That also affects the types of medical care patients can receive in an adapted facility.
Local anesthetic is generally fine as long as patients would be able to readily leave the facility in an aforementioned emergency. But any procedure involving general anesthesia wouldn’t be feasible, obviously, since that patient would be unconscious.
Hospitals have a whole slew of other precautions and procedures in place to deal with those scenarios.
Sound isolation is also a big concern. What would be acceptable for a general office environment would not work at all for confidential medical conversations between doctor and patient. And also not ideal for reception staff.
In many cases, additional insulation and sound deadening measures need to be taken in the buildings to create adequate isolation and privacy.
Crews that are knowledgeable in these types of code requirements are equally important in the cleaning process as well.
If you’re seeking reliable cleaning pros for your facility, call us today to discuss details and obtain a quote.

